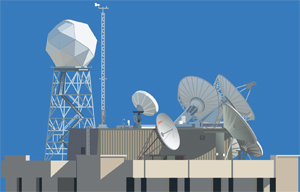 |
Director's NoteFred Best |
Happy New Year everyone.
You may have been wondering about all the work that has been going on inside our building by the various trades groups for more than a year now. Here is my understanding of what was done and what is behind it.
There has been a major network upgrade. Through significant efforts by TC working with DoIT, the SSEC network infrastructure was upgraded as part of the UW-Madison’s 21st Century Network Project. Jim Sinclair, Nancy Troxel-Hoehn, Dave Jones, and Paul Schnettler also played key roles in this upgrade. Over five-hundred 1-Gbit capable ports have been added throughout the building along with the appropriate switches (for a large number of them) located in the communication closets. Any researcher in the building that needs 1-Gbit network capability can now have it. Currently SSEC has two 1 Gbit connections to the university backbone. There are plans to upgrade this a little farther out in the future.
Through the UW-Madison Concentrated Upgrade and Repair of Buildings (CURB) project our building is seeing several upgrades. The CURB project, operating since the 1990’s, was conceived to “concentrate the effort of a percentage of the maintenance personnel to repair and upgrade the buildings to a desired level of utility, efficiency and aesthetics, while maximizing energy conservation, occupant safety and comfort level.” The upgrades to our building include the replacement of lighting for energy efficiency, along with ceiling tile replacement and painting of select hallways to improve the overall aesthetics.
Another significant improvement to our building that was conducted under the CURB program was to improve the energy usage of the air handling system. The entire building airflow was rebalanced, requiring measurements at every air vent and adjustment of dampers. A complication arose during this process because the all the local damper adjustment mechanisms have seized to the point where they are inoperable. These mechanisms are located behind the 4-inch diameter circular cover plates on the outside facing walls of the building. To optimally tune the airflow in the building every air vent had to have a uniquely sized fixed sheet-metal barrier installed. After the building was balanced the overall flow rate was reduced, as it was found that we were moving over two times the air now recommended for our building type. To further save energy the air-flow is throttled back during times of low building occupancy (evenings and weekends).
Starting this spring look for further improvements. The outside of the building will be re-caulked. The main impetus for this work is to seal access against the cluster flies that plague many offices on the upper-most floors of the building. We will also be improving the spaces outside the building, to the south and east, to make them a nicer place to eat lunch or just enjoy some outside air.
Finally, we continue to improve our office space, one office at a time, using internal funding. Since the summer we have transformed room 1255 into a combined computer classroom and short-term visitor space. That allowed us to remodel room 1249 into a new 6-cube office that houses Bormin Huang's team. We are in the process of remodeling room 415 and room 253 to paint, carpet and provide new furniture. Thanks are due to many in our administrative team for working with vendors on materials and those who install.
